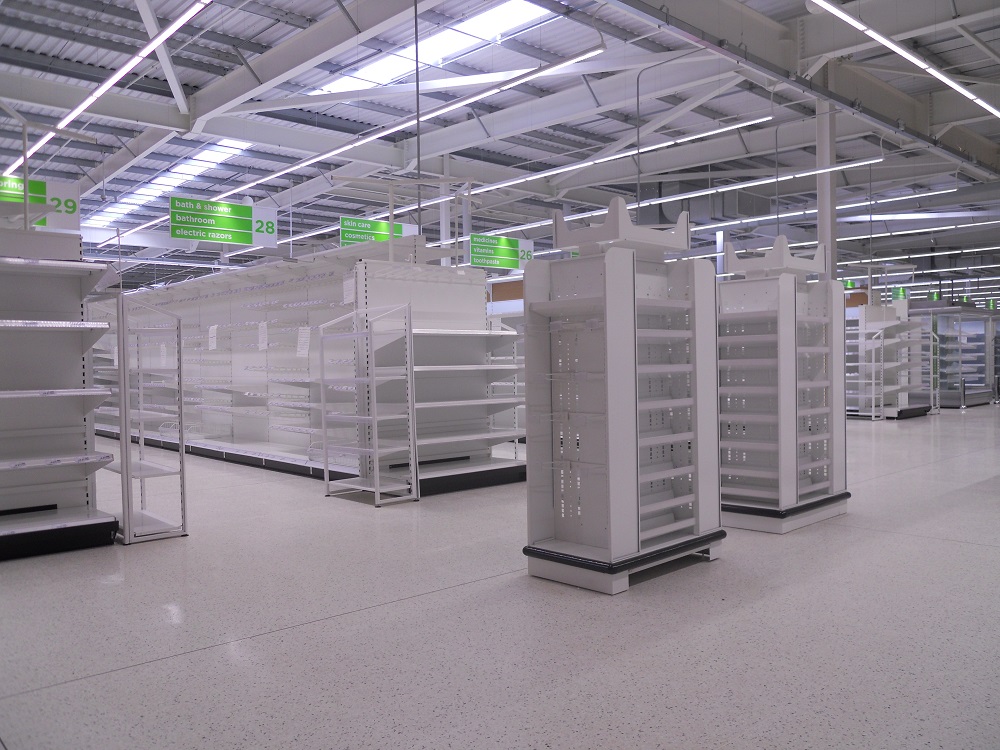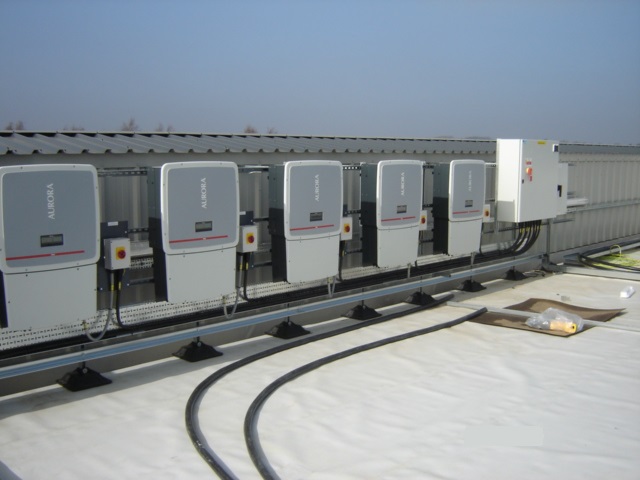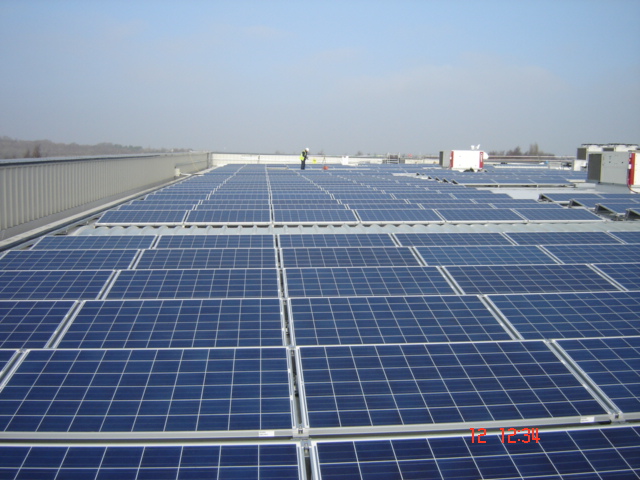New ASDA store in Drakehouse, Mosborough, Sheffield
Redevelopment of brownfield industrial site
M&E value:
£1.5m services
Procurement route:
D&B via principal contractor
980 x 255W panels generating 250kW peak capacity
BREEAM Very Good
Latest Twitter
Large Retail
Employed initially direct by Asda through the predevelopment stage, DDA were employed to undertake the complete M&E design by the principal contractor for on site activities.
Working in a collaborative environment using Autodesk Revit, BIM modelling produced 3D data. Architectural, structural, civils, M&E sprinklers, steel fabrication and refrigeration were fully co-ordinated in a single model. Update of the BIM data continued throughout the build, and a complete detailed design handed over on completion.
The Design Team worked with the Asda Engineering team to deliver a fully operational, energy efficient superstore and bring innovative design solutions for consideration. Developing the BIM model to virtual build provides the best environment for value engineering, clash detection, enabling extremely accurate costing and phasing programmes.
This store, constructed on stilts with parking below, provides 45,000sqft of sales area accessed by travelators from ground level. The store houses a pick and collect point, a home shopping pod, and has a petrol station on site.
The entire store (internal & external) is illuminated using LED luminaires giving a considerable reduction in the store’s energy load. A huge photovoltaic installation generates approximately 240,000kWh which is approximately 10% of the store’s recorded energy use.
Best practice sustainable construction methods, together with excellent energy efficiency, contributed to a strong BREEAM rating of Very Good.




 01924 265757
01924 265757


