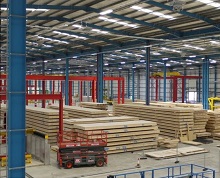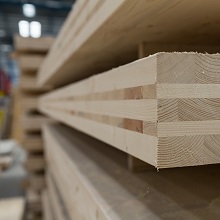Legal & General Modular Homes – Factory Facility
Redevelopment of an existing warehousing shell into a state of the art production facility
Concept M&E Design
Construction Detail M&E Design
Utilities Master Planning
Latest Twitter
Industrial
DDA were employed by the Concept Engineer for Legal & General via commercial recommendations from the sector.
The UK has been building homes the same way for decades, primarily through manual labour on-site, but skill shortages and a systemic undersupply of new homes means modern techniques are required. In 2016, Legal & General Capital launched a business to deliver precision-engineered homes.
Legal & General Modular Homes was established to build cost-effective homes in controlled factory conditions by fully trained and highly skilled labour. Summer 2017 saw the prototype launch – a two-storey, two-bedroom house made with cross laminated timber – assembled outside L&G’s 51,000 m2 factory in Sherburn, Yorkshire, where capacity is being developed to produce thousands of homes per year across eight production lines. Finished apartments, complete with furnishings and white goods are built in this state of the art facility which has more similarities to car production than construction. Operating 24 hours a day, L&G aim to deliver up to 3,500 homes per year.
DDA are delighted to have been part of this professional team taking the design from RIBA stage 2 all the way through to RIBA stage 7.
The technical challenges have been varied and complex; DDA has provided assistance, guidance and design on factory internal conditions that maintain production temperature even when the huge hanger doors, big enough to allow a fully furnished home to be transported out of the factory are open. We advised the design team on the wellbeing conditions of which L&G are very proud to include, supporting employees with a strong focus on health and performance.




 01924 265757
01924 265757



