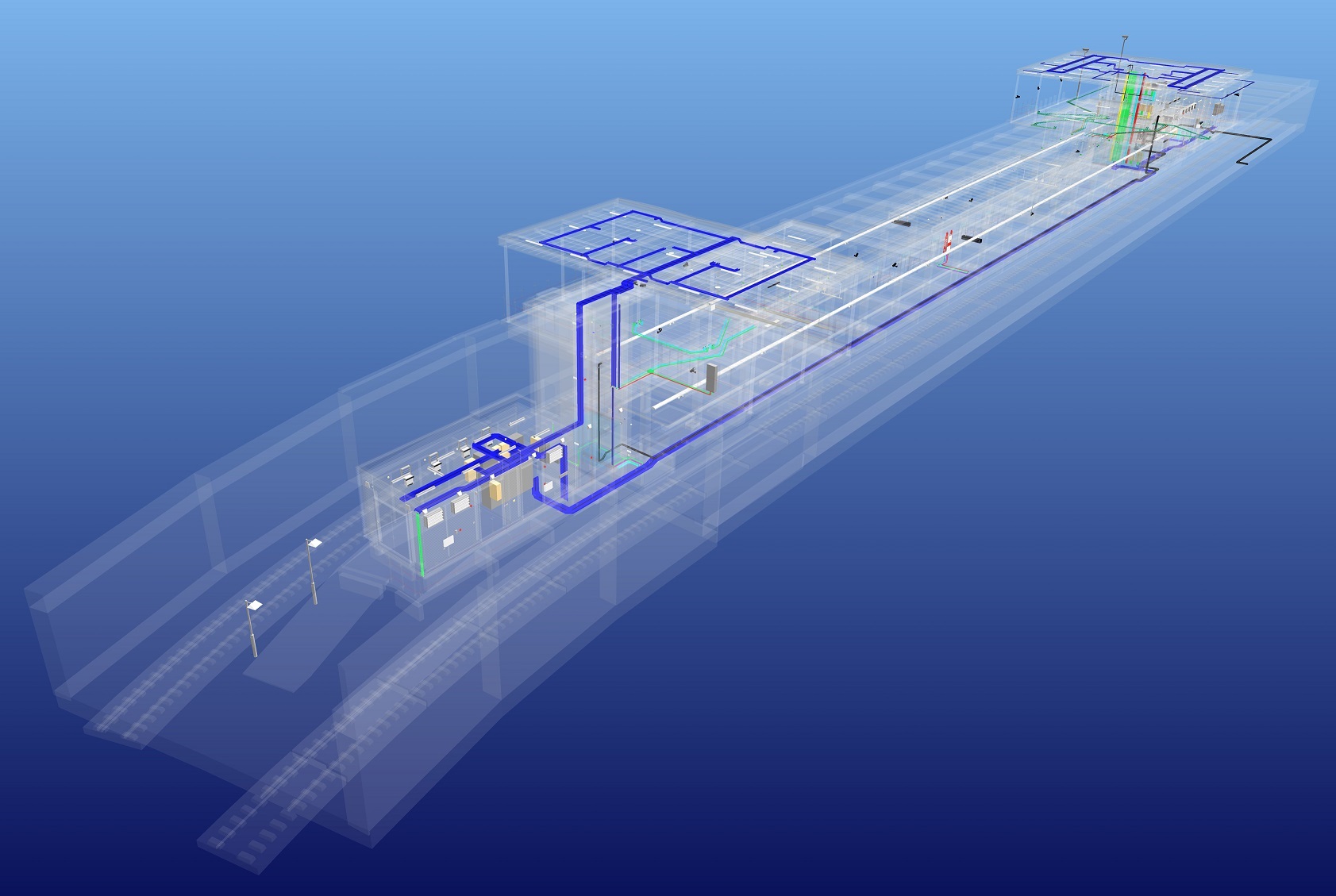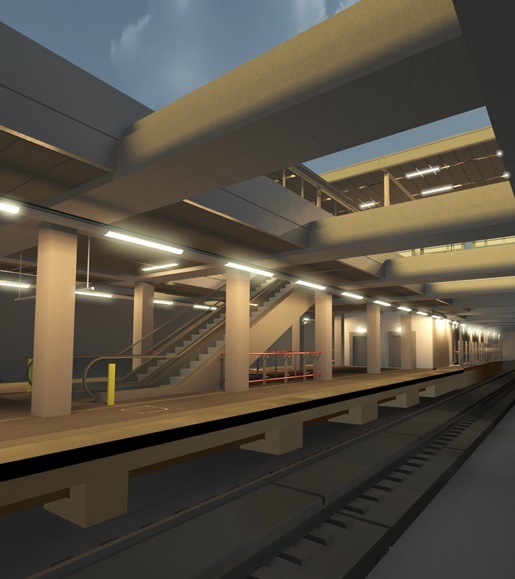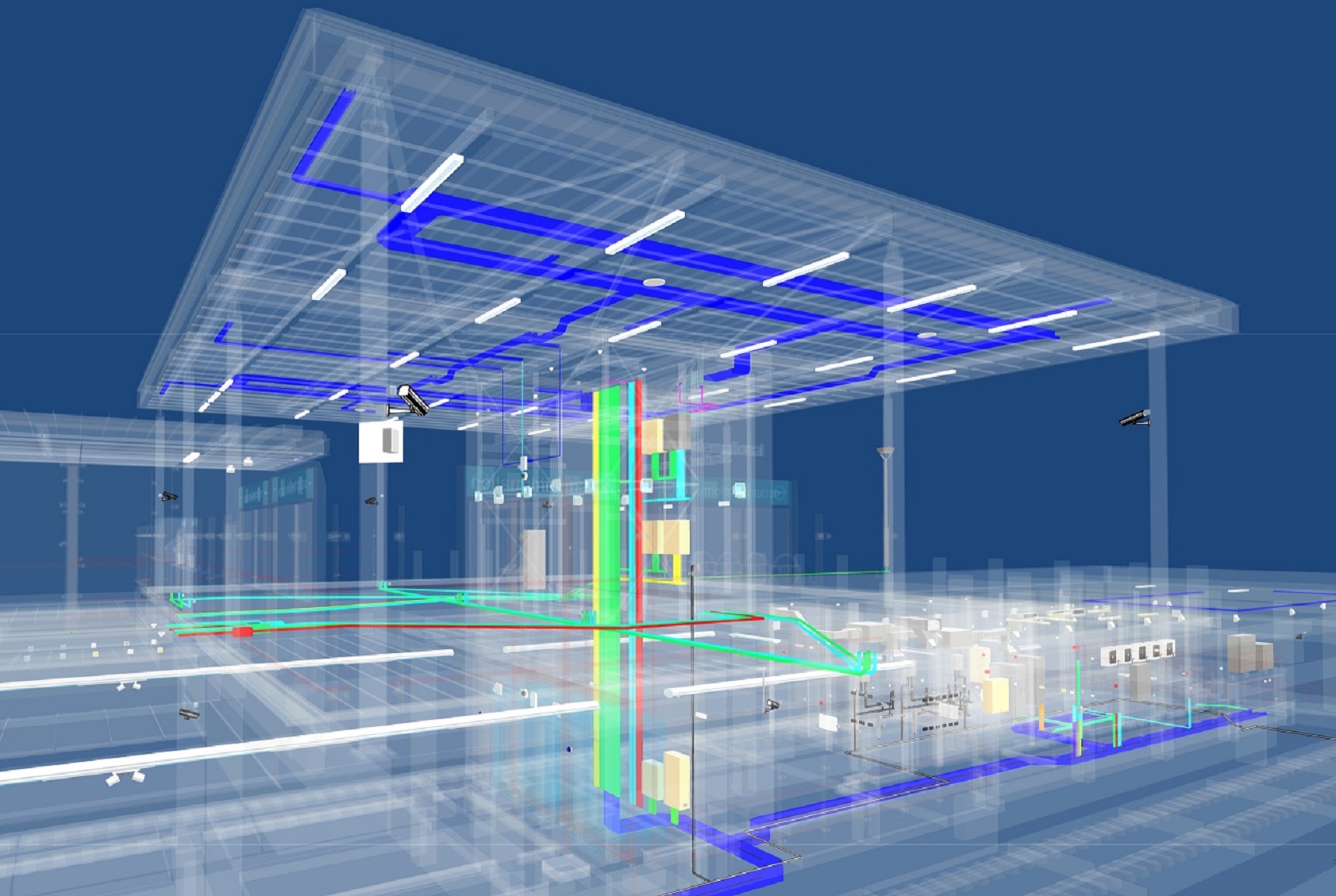Stratford International DLR Station
Building Information Modelling for Facilities Management
Schedules of equipment accessed via data model
Content creation for Autodesk Revit
Latest Twitter
Building Information Modelling
As part of a wider scheme to model all of DLR’s stations, DDA was commissioned to produce a number of 3D Mechanical and Electrical models.
The models were created using Building Information Modelling (BIM) technology, utilising Autodesk Revit software. Our experienced BIM team generated each model using ‘as fitted’ M&E drawings as a starting point. After completing onsite surveys and utilising point cloud data from a 3D scan of the stations, exact dimensions allowed for full coordination of all mechanical and electrical services.
The use of BIM as an integrated platform for Facilities Management has many advantages over traditional 2D drawings and spreadsheets. Accurate and consistent records are delivered from one integrated platform. Information relating to emergency equipment, escape routes, accessibility and other essential maintenance is grouped and enhanced.
All content within the model has been created to the exacting standards required by DLR with each component being given a unique asset code for easy identification within schedules and reports. A range of other parameters describe each item’s precise location on the London Grid system.
Images are taken from the model created for the DLR station at the newly complete Stratford International high speed rail link in East London. Opened in time for the London 2012 Olympic Games, Stratford DLR station links Stratford International into the London Underground network and is at the heart of the Thames Gateway Regenerative project.




 01924 265757
01924 265757



